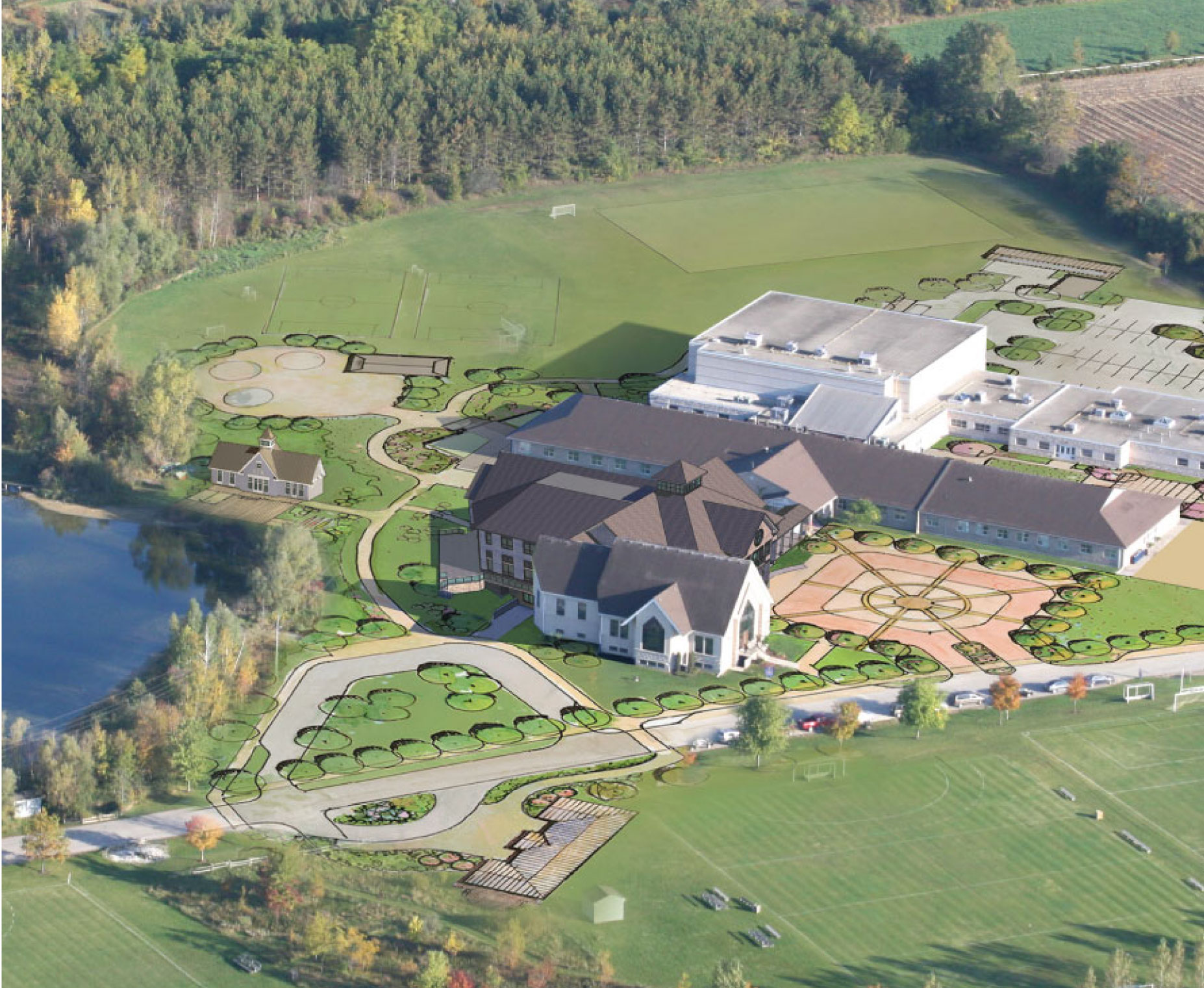
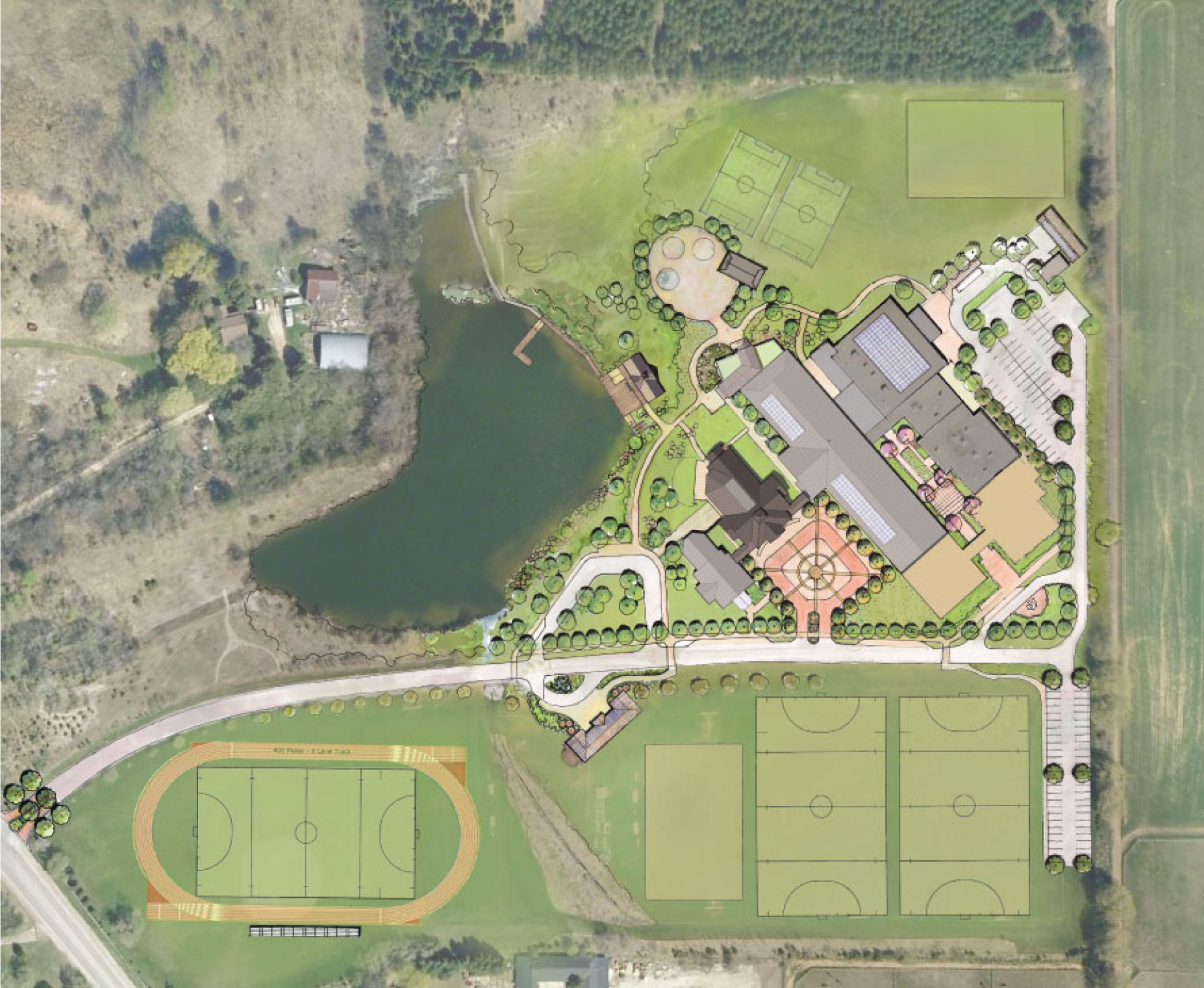
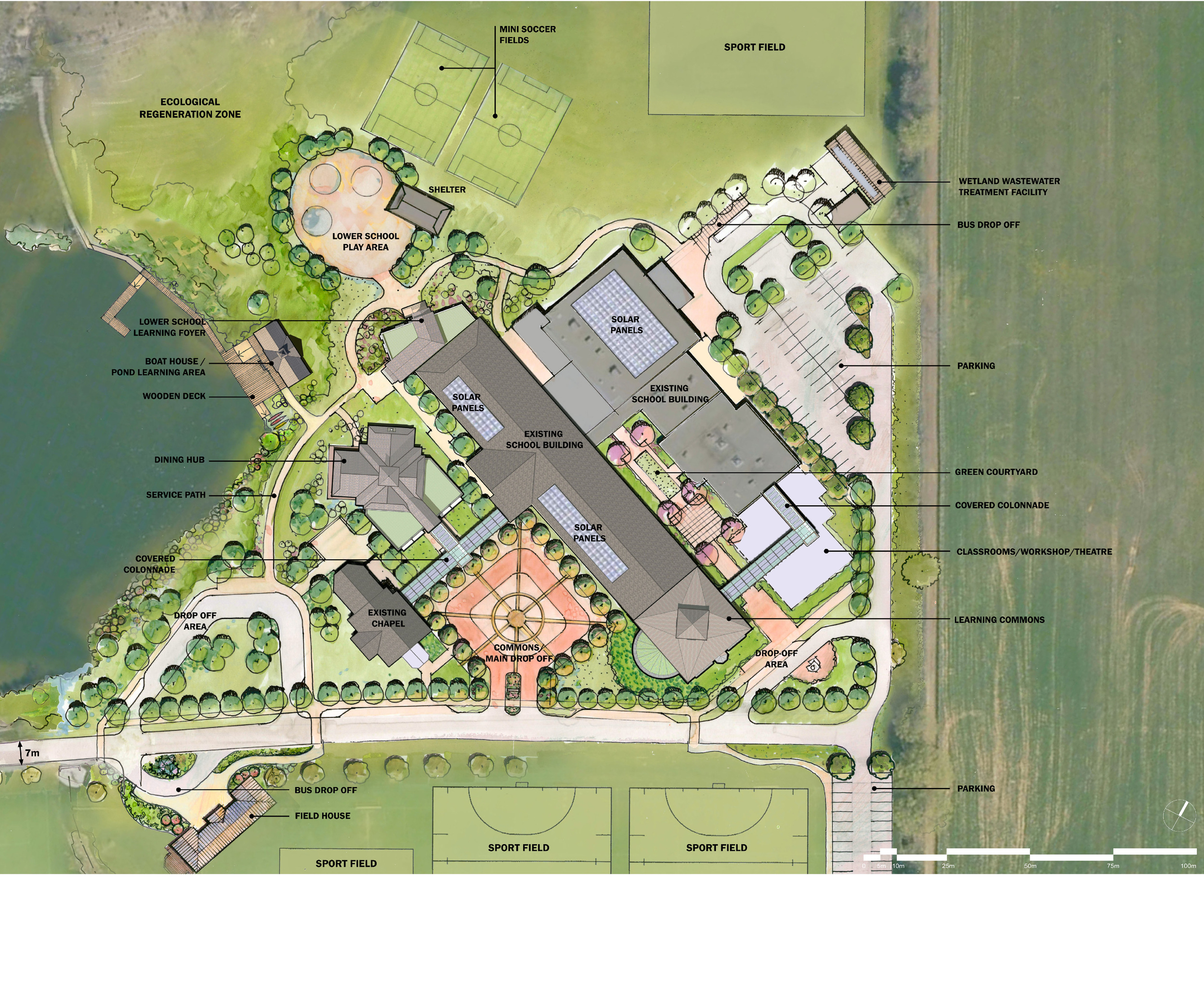

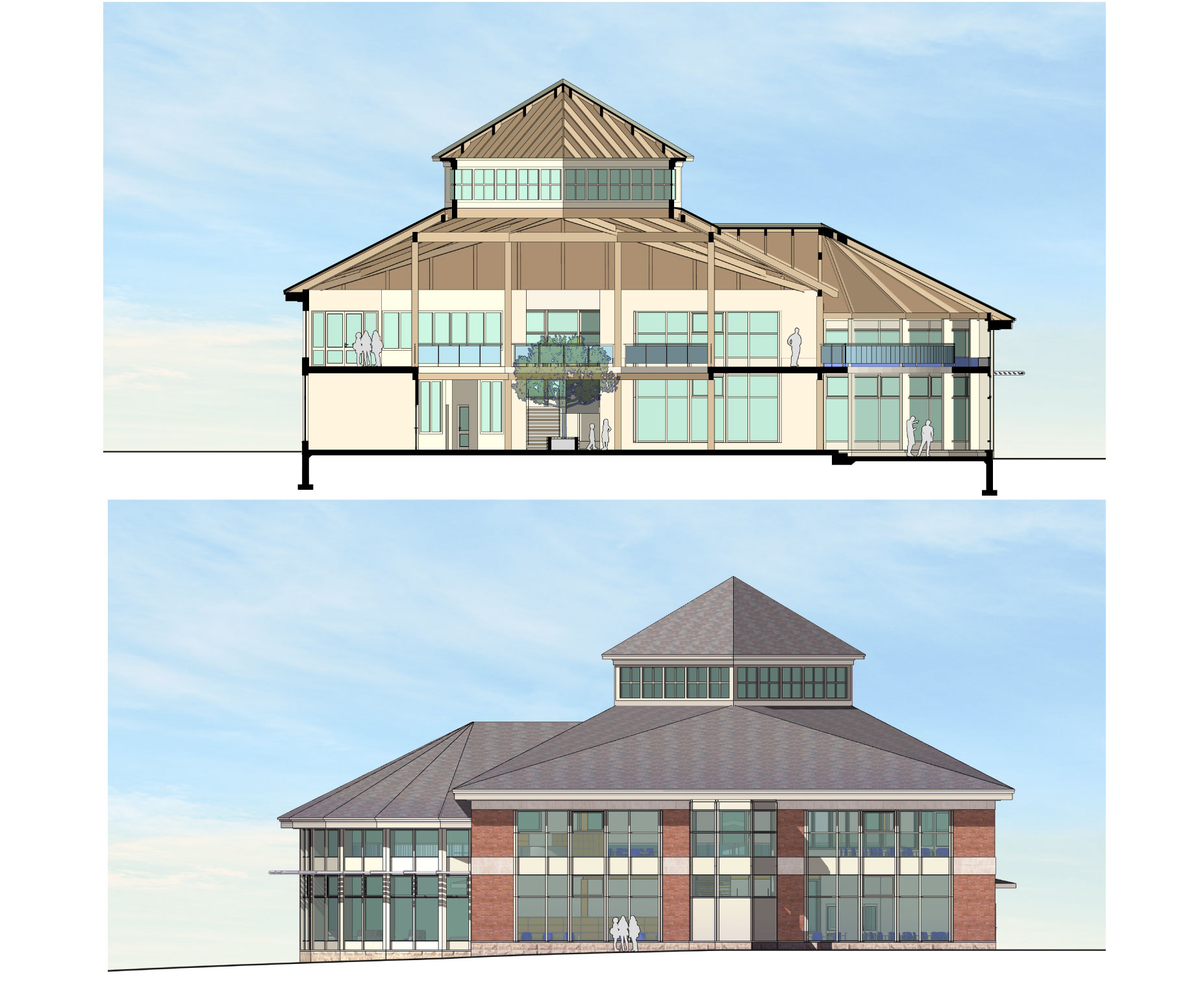

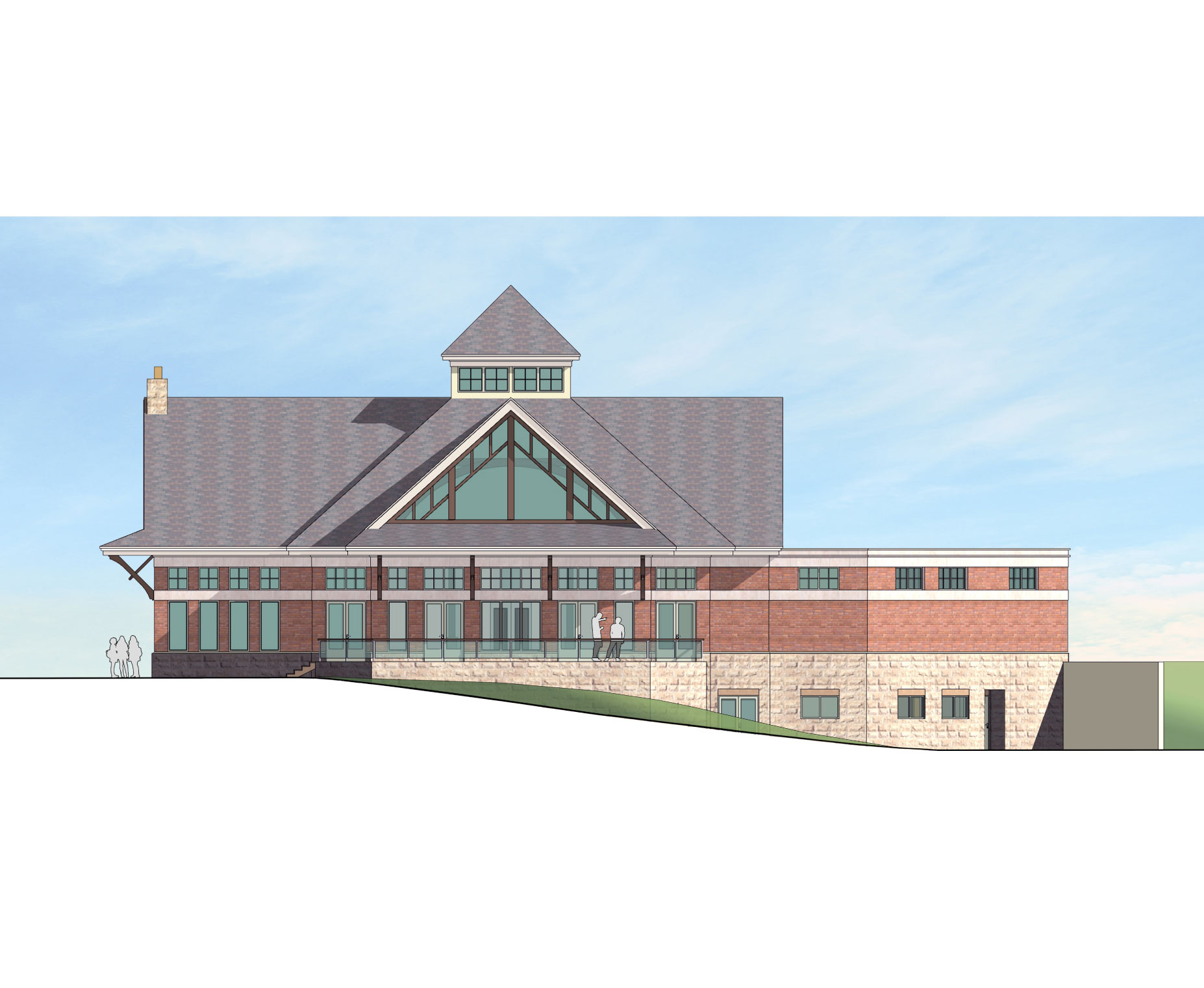
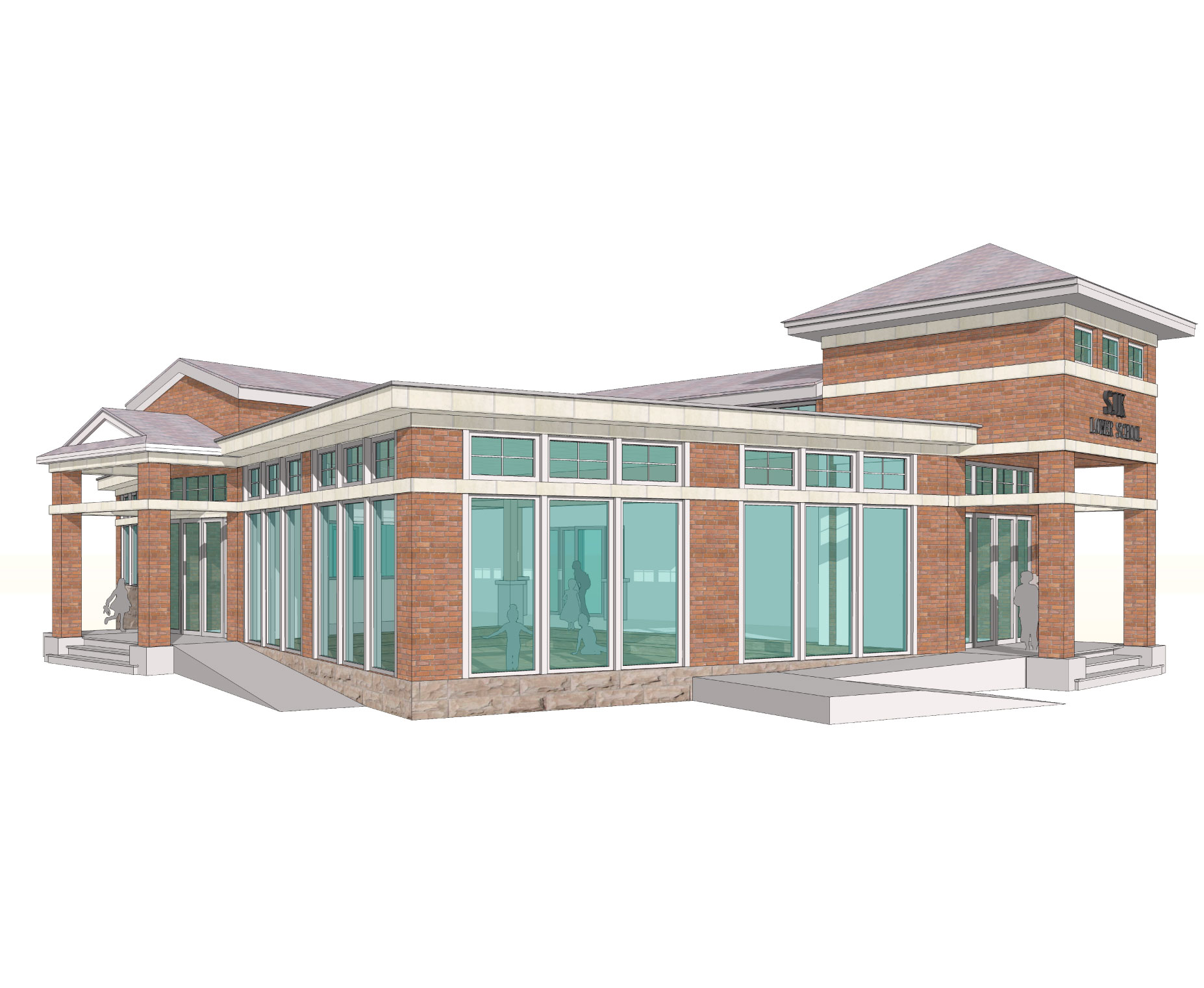
ST. JOHN'S KILMARNOCK SCHOOL MASTER PLAN
Learning grounds for a student community.
LANDinc developed a Master Plan for the future development of St. John’s Kilmarnock (SJK) School with a vision to strengthen the principles of sustainable growth in a beautiful natural environment. The process involved Students, Faculty, Alumni and the Board of Directors. The design promotes a sense of community, magnetism and inspiration allowing its identity to be enhanced. The outcome is an integrated approach for the creation of open and creative spaces that nurture curiosity and intellectual growth.
Read more
The second phase included the management and design of the campus buildings including the Learning Commons, Dining Hall, Lower School Integrated Foyer and the Boat House (Environmental Learning Center). LANDinc managed a multi-disciplinary team in the execution of a schematic design with a full plan to take the buildings through to construction.
Masterplan
Waterloo, ON, Canada

